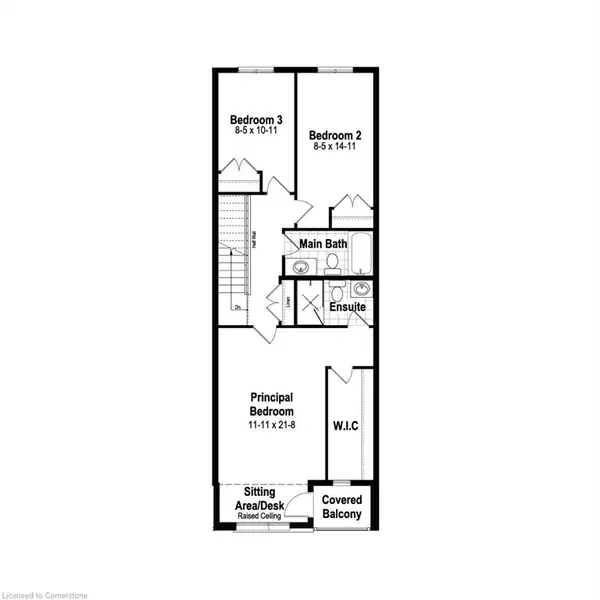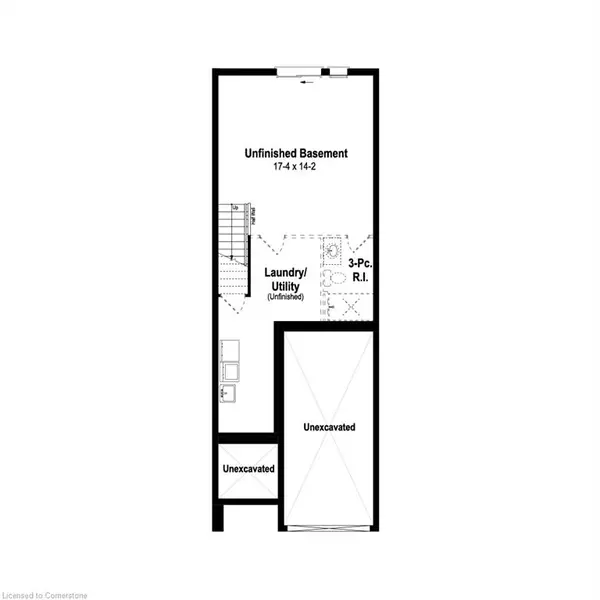23 Benninger Drive #A002 Kitchener, ON N2E 0H8
3 Beds
3 Baths
1,482 SqFt
UPDATED:
11/26/2024 06:02 AM
Key Details
Property Type Townhouse
Sub Type Row/Townhouse
Listing Status Active
Purchase Type For Sale
Square Footage 1,482 sqft
Price per Sqft $506
MLS Listing ID 40680581
Style Two Story
Bedrooms 3
Full Baths 2
Half Baths 1
HOA Fees $308/mo
HOA Y/N Yes
Abv Grd Liv Area 1,482
Originating Board Waterloo Region
Property Description
Location
Province ON
County Waterloo
Area 3 - Kitchener West
Zoning R6
Direction OTTAWA AND TRUSSLER
Rooms
Basement Walk-Out Access, Full, Unfinished
Kitchen 1
Interior
Interior Features Air Exchanger
Heating Forced Air, Natural Gas
Cooling Central Air
Fireplace No
Appliance Dishwasher, Dryer, Range Hood, Refrigerator, Stove, Washer
Laundry In-Suite
Exterior
Parking Features Attached Garage, Mutual/Shared
Garage Spaces 1.0
Roof Type Asphalt Shing
Porch Enclosed
Garage Yes
Building
Lot Description Urban, Highway Access, Major Highway, Park, Trails
Faces OTTAWA AND TRUSSLER
Sewer Sewer (Municipal)
Water Municipal
Architectural Style Two Story
Structure Type Brick,Metal/Steel Siding,Stucco
New Construction No
Others
HOA Fee Include Insurance,Common Elements,Maintenance Grounds,Internet,Trash,Property Management Fees,Snow Removal
Senior Community No
Ownership Condominium
GET MORE INFORMATION



